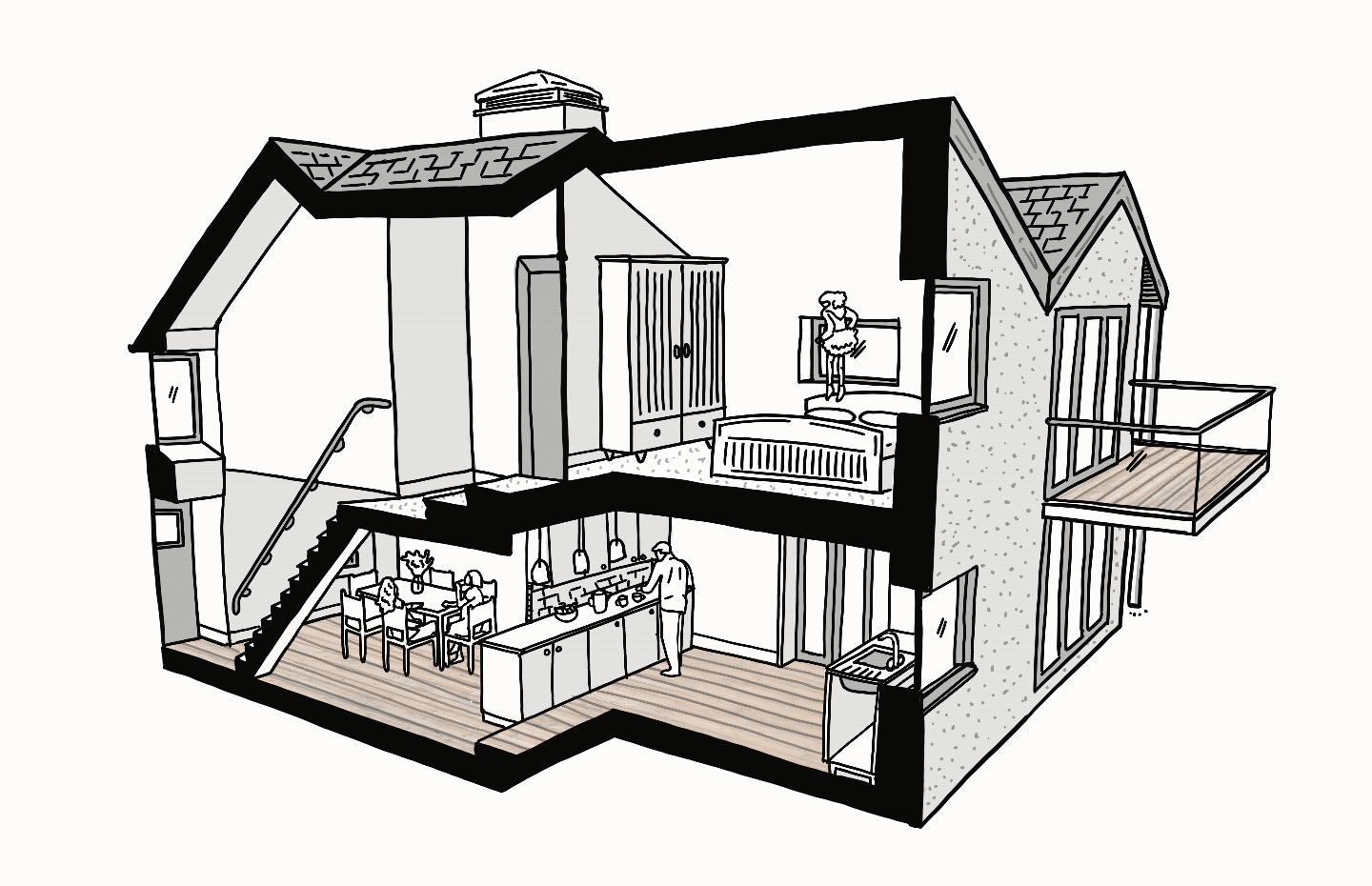top of page
PENDREF

Llangoed, Ynys Mon, 2017
The client was keen to retain the character of the old farm house, adding an extension to capitalise on views over towards the Welsh coastline. We worked very closely with both the client and consultants during the design process to ensure every technological system was optimised. The large south facing windows were optimised for solar gain whilst the canopy provided shading to prevent over heating during the summer months. External wall insulation and an air source heat pump were included to further reduce heating and energy demands.


bottom of page
